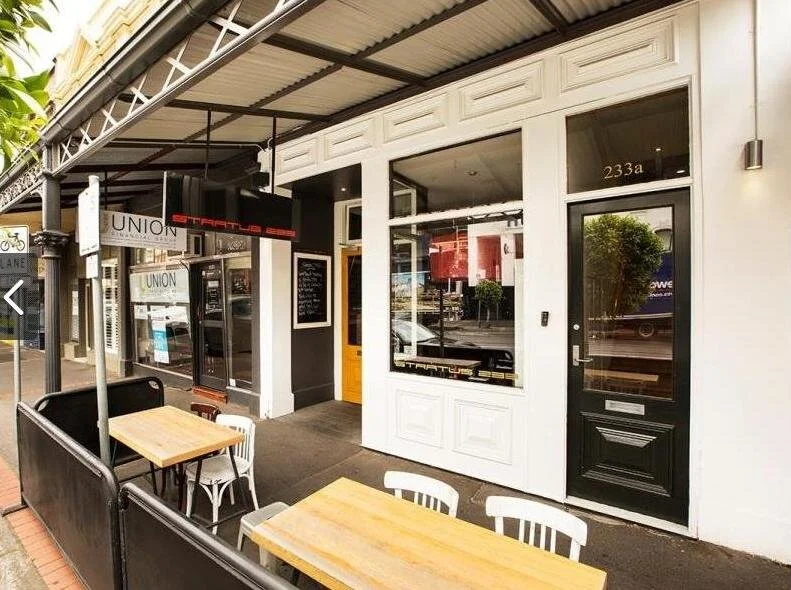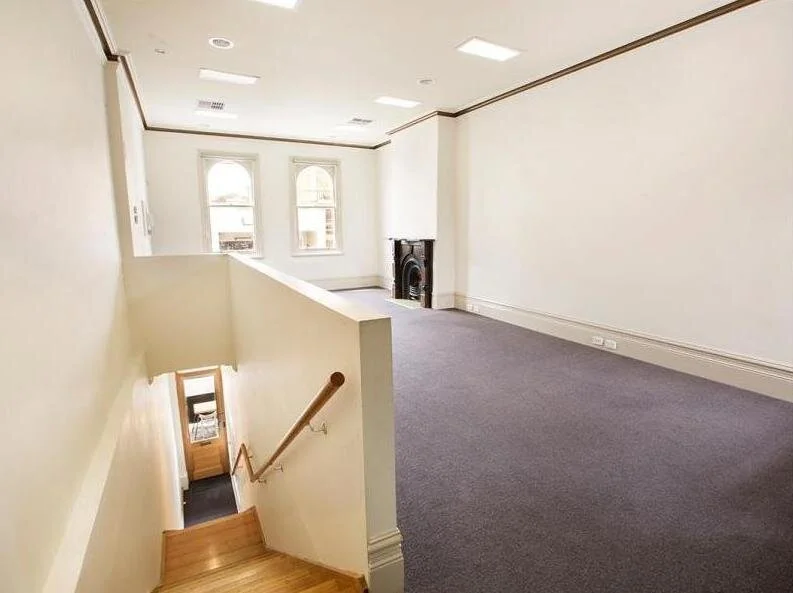







The Victorian style double storey shop house belonged to a hairdresser and was sold to an ambitious restaurant owner.

The challenge was to turn the small area into a sizeable upmarket restaurant including large commercial kitchen.

The double brick building had to be substantially extended towards the rear due to the narrow width of the single fronted block.

The design of the front facade followed strict heritage guidelines. A traditional cast iron verandah was also reinstated to blend in with the existing streetscape.

The first floor was transformed to be used as an independent office space with separate access from the street.